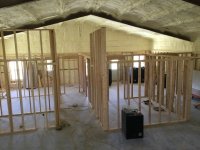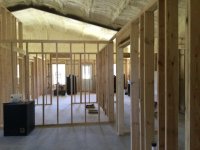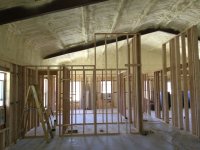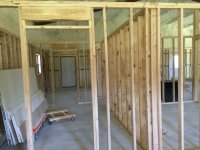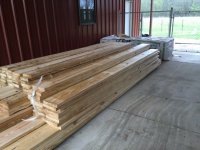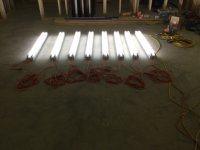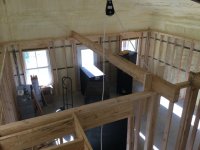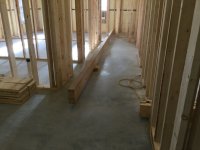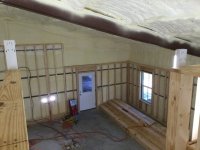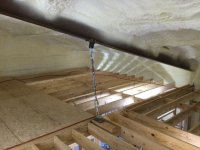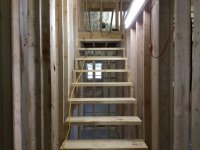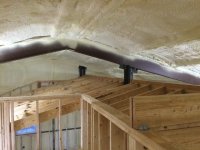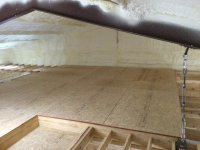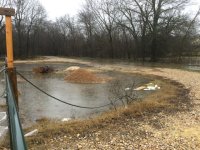Now beginning to look like something. And hey, I didn’t have an 11-1/2 foot tall 2x6 wall pin me underneath it yet. Now to get the ceiling joists, decking, and two engineered beams ordered and in here before the flooding rains soften up the driveway too much for an 18 wheeler.
Attachments
It WAS raining this morning when they dropped the batch off. The lam beams are coming early next week. They can bring those in on the smaller truck. The stack of PT is for another project - just made sense to get it all at once.
Attachments
Got this milestone out of the way today. Had to walk that sucker up on speaker cabs, with some safety rigging in place. Now I can finish the beams for all the flat ceiling, and floor of the attic storage room.
The bigger one (26 ft) at the center of the vaulted ceiling is going to take some rental equipment. Got 2 grand in the budget for the rent. Need some hydraulics. Plenty of work to do in the meantime.
The bigger one (26 ft) at the center of the vaulted ceiling is going to take some rental equipment. Got 2 grand in the budget for the rent. Need some hydraulics. Plenty of work to do in the meantime.
Attachments
Now the rest of the 2x8’s are up. Put in the can lights and a couple of ceiling fan boxes while I had the scissor lift. Structural part of the staircase is done now too. The only framing left is the 13x16 attic room with a low ceiling, and the open part of the hallway ceiling that the AC unit has to go up through. The opening is bigger than the stairwell, which should make it easier to send up an air handler and furnace. While I was at it, added additional support for the bedroom ceiling. Gets some of the weight off the bathroom wall. The big lam beam at the center of the vaulted ceiling is now completely supported by the two big steel I-beams - pulling UP slightly on the walls.
Attachments
So you have a cathedral ceiling under the attic, huh?
And, I've never seen a chain used like that. Normally that would be a solid piece of wood or metal. How will that allow flex? During a high wind?
I thought you were doing post and beam for the inside walls, supporting the laminated beams?
Nice layout, btw, the metal bldg means few worries about termites and have a building within a building should make it quite quiet inside, huh?
Since the insulation is on the inside of the roof, not on the ceiling, your attic will be heated/cooled too? Is it tall enough to use as a room or only as mechanical room and storage?
And, I've never seen a chain used like that. Normally that would be a solid piece of wood or metal. How will that allow flex? During a high wind?
I thought you were doing post and beam for the inside walls, supporting the laminated beams?
Nice layout, btw, the metal bldg means few worries about termites and have a building within a building should make it quite quiet inside, huh?
Since the insulation is on the inside of the roof, not on the ceiling, your attic will be heated/cooled too? Is it tall enough to use as a room or only as mechanical room and storage?
Last edited:
Glad to see your coming along with framing etc. Interesting construction methods.
The stairs look interesting. How do you plan to finish the walls? drywall, wood? If so, it will be fun doing all those cutouts around the treads.
On our two story garage build, we installed the R22 rock-wool insulation(2x6), vapour barrier (continuous), (green/mould resistant))drywall first before we installed the 3 stringers, then the treads there after. I think I see foam insulation, I assume that counts as a vapour barrier? Not sure if our local code allows that.
Just wondering, do you have a building permit? I would think it is mandatory to get a building permit almost everywhere these days esp occupancy.
Plans were submitted to your local authority for approval/permits? using these construction methods and they had no issues?
Building permits for our build required, footing (pre-pour), framing, grading, final.
Electrical is a separate entity, ESA. Since our build was no-occupancy, (garage/storage) thus no plumbing, drain, septic etc inspections
Good Luck
The stairs look interesting. How do you plan to finish the walls? drywall, wood? If so, it will be fun doing all those cutouts around the treads.
On our two story garage build, we installed the R22 rock-wool insulation(2x6), vapour barrier (continuous), (green/mould resistant))drywall first before we installed the 3 stringers, then the treads there after. I think I see foam insulation, I assume that counts as a vapour barrier? Not sure if our local code allows that.
Just wondering, do you have a building permit? I would think it is mandatory to get a building permit almost everywhere these days esp occupancy.
Plans were submitted to your local authority for approval/permits? using these construction methods and they had no issues?
Building permits for our build required, footing (pre-pour), framing, grading, final.
Electrical is a separate entity, ESA. Since our build was no-occupancy, (garage/storage) thus no plumbing, drain, septic etc inspections
Good Luck
If the stairs are fully inside the structure then they don't need insulation.
His home looks like a metal building, right? That construction method is rather typical... in essence he's got a building within a building. I've seen that done often. I figure the codes reflect that.
How did you do your garage?
Our stairs at home have an external interface to spaces that are not heated or cooled- so we just had to put insulation on the walls and under the steps. The entire staircases were done before insulation. Also, in SoCal we don't need to do much in the way of vapor barriers. We just do stucco, an outer wrap, and then plain fiberglass insulation... we get away with R15 on the walls and R22 on cathedral ceilings ( although we have a 20% sun reflecting roof ).
Building codes tend to vary from place to place. Canada is particularly harsh.
What did surprise me was that he didn't pour a slab before erecting the metal structure. You can see that in some of the pictures ( the garage? ). My BiL is planning on building a metal garage... I think he said he was gonna pour the slab up front. In his area the frost line is 18 inches deep.
His home looks like a metal building, right? That construction method is rather typical... in essence he's got a building within a building. I've seen that done often. I figure the codes reflect that.
How did you do your garage?
Our stairs at home have an external interface to spaces that are not heated or cooled- so we just had to put insulation on the walls and under the steps. The entire staircases were done before insulation. Also, in SoCal we don't need to do much in the way of vapor barriers. We just do stucco, an outer wrap, and then plain fiberglass insulation... we get away with R15 on the walls and R22 on cathedral ceilings ( although we have a 20% sun reflecting roof ).
Building codes tend to vary from place to place. Canada is particularly harsh.
What did surprise me was that he didn't pour a slab before erecting the metal structure. You can see that in some of the pictures ( the garage? ). My BiL is planning on building a metal garage... I think he said he was gonna pour the slab up front. In his area the frost line is 18 inches deep.
My friend built his house with insulation in every wall for acoustic reasons. I like the idea but wouldn't want to be the guy doing it.
Above my ceiling is 18" of blow in insulation. because I am me, I had the underside of the roof foamed and would do it again. Attic is much cooler while not having to be cooled in any way. Have an attic fan that comes on at 85 degrees. Would do it all again in a heartbeat. listening to my neighbors bitch about their energy bills and noise from outside is enough reason for me.
Above my ceiling is 18" of blow in insulation. because I am me, I had the underside of the roof foamed and would do it again. Attic is much cooler while not having to be cooled in any way. Have an attic fan that comes on at 85 degrees. Would do it all again in a heartbeat. listening to my neighbors bitch about their energy bills and noise from outside is enough reason for me.
The metal buildings and slabs were in place before I started anything. That shop got done last year, and I’m hoping to have Sheetrock up and tape embedded by the end of the year. Electrical and plumbing are going to take a while, and everything’s getting additional insulation. R13 on the 2x4 walls along the outside, R25 or better between all those joist/rafters. The upstairs attic room goes on this flat spot on the opposite end that I’ve got decked in. The joists go to 2x10 there. It will have sort of a cathedral ceiling too, following that roof line closely. It’s not full height. That’s the only area up there to be heated/cooled, probably with a 1 ton mini split and just kept between 60 and 78 degrees. It will loaf. The rest of it is “mechanical room”. I’ve got it decked all the way to the main electrical panel. Plenty of room to work on everything.
I’ve been inside these buildings in 80 mph wind out here. Nothing moves. Quiet as hell, even in hail. That spray foam is a very effective vapor barrier too, but faced insulation will still be used. The roof is as reflective as it will get - it’s that silver raw Galvalume finish look, which maintains reflectivity better than white.
I’ve been inside these buildings in 80 mph wind out here. Nothing moves. Quiet as hell, even in hail. That spray foam is a very effective vapor barrier too, but faced insulation will still be used. The roof is as reflective as it will get - it’s that silver raw Galvalume finish look, which maintains reflectivity better than white.
Attachments
Are you asking me how we did our 2-story garage? Lots of details but a standard frame structure on a poured concrete foundation
I could answer but it’s not my thread. Will respond only if OP says it’s okay to respond in his thread.
I did not realize it’s framing inside an exiting structure so permits won’t apply
I could answer but it’s not my thread. Will respond only if OP says it’s okay to respond in his thread.
I did not realize it’s framing inside an exiting structure so permits won’t apply
Fine by me if you want to post about your big construction project(s). I might get ideas….
I love to see people do houses.... we rebuilt ours 28 years ago.... rebuilt in place, we moved within the house three times. I asked my wife... "should we move out during the construction?", she declined, so..... we had the damn best kitchen in the garage. The only thing were were missing were an oven and sink garbage disposal ( plumber forgot )... we did have Three kitchens during the construction....
So, living in the house, instead of two years, it took three.. and likely cost us an extra 50K.
Now, do the wiring for your networks. Every room needs one drop minimum... and add dedicated homeruns for the stereo, TV and data closet. At this time, it's cheap. You'll never regret having too many Romex circuits and network wiring. And also try to have as many heating and cooling zones as the budget allows.
Upstairs deck? Best. We did a 500 sq foot that will hold one of them above ground pools, 10 feet round by 3 feet tall. The structure was awesome with four 3x3x6 piers into the ground, with four 8x8 posts, two huge 8"x21" beams and a bunch of sistered 2"x16"x14' rafters. Don't ask... it did take a crane two days to swing all that wood into place.
Add outlets along the hallways.
We insulated the interior walls and we did double drywall.... normal drywall and acoustic on one side, and normal and 1/2" plywood on the other. On the den and living room walls we did drywall over plywood, that way I can put shelves anywhere I want. The bedrooms all have at least one plywood and drywall wall as well.. Figure out where you will need shelves and cabinets and act accordingly. Tall kitchen cabinets work very well in bedrooms. The best LP and bookcases you can imagine!
Use solid doors everywhere.
The quietness in each room becomes palpable.
For lighting plan on Edison E27 sockets with LED lamps. We have lots of 2400 and 3000F wide spots.... In some places -kitchen island, over dining room, Vent-A-Hood go with halogen spots. When you think you got enough lighting, double it. And walk the house turning lights off and on.... we ended up with several three way dimmers.
Your stereo will need at least two homeruns... one for the analog, another for the digital. Hospital grade sockets.
You will need one water bib at the upstairs deck because you'll want to have plants there.
Think about ease of maintenance and duplicates (back up systems). Double water heaters with a crossover... in my house zone dual HVAC systems with five zones... dual kitchen sinks... etc... I guess you will have a propane back up generator? ( my BiL does, I don't, I should )...
When the Big One hits, I'm gonna sit on the den's couch with the World's sturdiest posts and beams around me and ride the sucker while the houses around me get swallowed into the Center Of The Earth.
I guess the DIY spirit manifests itself in many aspects of our lives, huh? it's knowing it gone done right.
Oh, I did get to help raising a bunch of walls. It feels good to know I did that... ;-)
Anyhow, I don't mean to preach, just to remind you about such things... it's very easy to forget at this time and once you've done the insulation and drywalling it will be a PITA to redo.
Keep the pictures coming.
So, living in the house, instead of two years, it took three.. and likely cost us an extra 50K.
Now, do the wiring for your networks. Every room needs one drop minimum... and add dedicated homeruns for the stereo, TV and data closet. At this time, it's cheap. You'll never regret having too many Romex circuits and network wiring. And also try to have as many heating and cooling zones as the budget allows.
Upstairs deck? Best. We did a 500 sq foot that will hold one of them above ground pools, 10 feet round by 3 feet tall. The structure was awesome with four 3x3x6 piers into the ground, with four 8x8 posts, two huge 8"x21" beams and a bunch of sistered 2"x16"x14' rafters. Don't ask... it did take a crane two days to swing all that wood into place.
Add outlets along the hallways.
We insulated the interior walls and we did double drywall.... normal drywall and acoustic on one side, and normal and 1/2" plywood on the other. On the den and living room walls we did drywall over plywood, that way I can put shelves anywhere I want. The bedrooms all have at least one plywood and drywall wall as well.. Figure out where you will need shelves and cabinets and act accordingly. Tall kitchen cabinets work very well in bedrooms. The best LP and bookcases you can imagine!
Use solid doors everywhere.
The quietness in each room becomes palpable.
For lighting plan on Edison E27 sockets with LED lamps. We have lots of 2400 and 3000F wide spots.... In some places -kitchen island, over dining room, Vent-A-Hood go with halogen spots. When you think you got enough lighting, double it. And walk the house turning lights off and on.... we ended up with several three way dimmers.
Your stereo will need at least two homeruns... one for the analog, another for the digital. Hospital grade sockets.
You will need one water bib at the upstairs deck because you'll want to have plants there.
Think about ease of maintenance and duplicates (back up systems). Double water heaters with a crossover... in my house zone dual HVAC systems with five zones... dual kitchen sinks... etc... I guess you will have a propane back up generator? ( my BiL does, I don't, I should )...
When the Big One hits, I'm gonna sit on the den's couch with the World's sturdiest posts and beams around me and ride the sucker while the houses around me get swallowed into the Center Of The Earth.
I guess the DIY spirit manifests itself in many aspects of our lives, huh? it's knowing it gone done right.
Oh, I did get to help raising a bunch of walls. It feels good to know I did that... ;-)
Anyhow, I don't mean to preach, just to remind you about such things... it's very easy to forget at this time and once you've done the insulation and drywalling it will be a PITA to redo.
Keep the pictures coming.
Last edited:
It seems ludicrous to a European that aercrete blocks which have been around since 1924 have never been available in North America. Fireproof/insect proof with excellent acoustic and thermal insulation. Southern Europe to include France/Spain/Portugal and Italy build noisy homes using standard 3" clay blocks for internal walls = no privacy and terrible acoustic problems. I'm 'hoping' to get a rezoning of a piece of land in an old village, this land has never and will never be used for agriculture. 5 minutes from s/markets and main road, Beautiful views, quiet location. I've lived here in France for 16 years and only ever saw one house that I would have bought and used external insulation blocks. It never fails to amaze me how stupid people are everywhere when it comes to the biggest purchase they will ever make, a house and the crap they buy. In 2004 in La Vendee, 44 French people died. They bought or rented houses where the apex of the roof was below sea level. The sea wall broke and they drowned. Morons buy houses built right by a river and cry when they get flooded. You can build an estate on a flood plain which is surrounded by a flood wall with one entrance/exit which has a moveable gate which can be shut BEFORE flooding begins - yes these houses will cost more but will never ever be flooded and will never need very expensive flood insurance. There was an American who I PMed with around 2005 on this forum. he had a house on the hills above Las Vegas. I couldn't believe what he paid in utility bills. If housing in Europe was built with efficient materials and to rational designs then our heating/cooling costs would be at least 80% lower but governments everywhere reside comfortably up the rectums of big business and vested interests - so it goes.My friend built his house with insulation in every wall for acoustic reasons. I like the idea but wouldn't want to be the guy doing it.
Above my ceiling is 18" of blow in insulation. because I am me, I had the underside of the roof foamed and would do it again. Attic is much cooler while not having to be cooled in any way. Have an attic fan that comes on at 85 degrees. Would do it all again in a heartbeat. listening to my neighbors bitch about their energy bills and noise from outside is enough reason for me.
Hey be nice, we are located across the street from a river, more like a creek, but still considered in a flood plain according to the local conservation authority. It’s beautiful with no neighbors across the street. In the 1950’s there was hurricane Hazel that flooded the area out. Had to get elevation surveys in order to build anything, even the mud room we added on before the garage. The flood plain cuts diagonally across the property but those maps are really old and they do not represent any elevations so it’s a bit of a joke that they enforce regulation without proper information. I call it a $ grab because they want extra permit fees and support of the local surveyors. A bigger problem this year was the ice storm that took out power this spring for a few days as water ran into a sump pit in the basement. I bought the house ~1991, the basement had no sump pit. After I finished the basement I found out the following spring,water was coming in,crap. Summer vacation that year was digging up the foundation to the footings and replacing clogged clay drain tiles with new socked plastic and putting in a pit, waterproof the walls and insulate with SM, 20 ton of gravel/limestone. Fun wow.
So up at 1AM pulling out the generator from the shed, trying to start it after 10 years of storage. It was traded for the Yamaha SX-1100. Saved our a$$es from flooded basement. Managed to get the Champion generator going, spark plug cleaning etc.
I’ll post some pics of the garage/loft, still a bit of work to do, more shelves, get stuff off the ground from moving in the new wife and all her stuff.
Cheers
So up at 1AM pulling out the generator from the shed, trying to start it after 10 years of storage. It was traded for the Yamaha SX-1100. Saved our a$$es from flooded basement. Managed to get the Champion generator going, spark plug cleaning etc.
I’ll post some pics of the garage/loft, still a bit of work to do, more shelves, get stuff off the ground from moving in the new wife and all her stuff.
Cheers
Last edited:
We have a creek in our back yard that empties into the Ohio River. We also had to dance the flood plain dance, pay surveyors and still could not get a mortgage on anything to be constructed here without flood insurance which costs $4000 per year because of the "flood plain." That's why we had to stay in a rental house until the house in Florida sold to pay for building this one. The main floor of the house had to be at 661 feet above sea level, so half of our basement is above ground. Who came up with, and how that 661 foot number was derived still remains a mystery after 10 years. We have never had any water intrusion, but there are days when the twin sump pumps work overtime.
Looking back now we had our house built parallel to the creek. That forces the natural underground water flow from the hills east of us to the creek on the west side to go under or around the basement. We should have angled it a bit.
Looking back now we had our house built parallel to the creek. That forces the natural underground water flow from the hills east of us to the creek on the west side to go under or around the basement. We should have angled it a bit.
Not so sure if house orientation matters when it comes to underground water, it does strange things. Wow $4k for insurance. I dropped water damage insurance after they raised rates to be ridiculous amounts to cover claims from the city getting flooded out a few years back.
Pics of the garage/loft
Pos from above of the farm field in the back and river across the street
Enjoy
Pos from above of the farm field in the back and river across the street
Enjoy
Attachments
-
 985DFD47-0877-42C7-9F03-ABF614A19344.jpeg720.3 KB · Views: 89
985DFD47-0877-42C7-9F03-ABF614A19344.jpeg720.3 KB · Views: 89 -
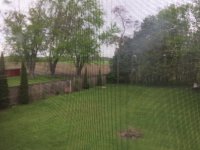 A4C6D7CF-590C-47AD-A735-576CAD4735DC.jpeg1.4 MB · Views: 88
A4C6D7CF-590C-47AD-A735-576CAD4735DC.jpeg1.4 MB · Views: 88 -
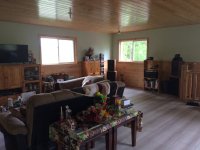 8B0C1D30-311D-44AC-8561-2F260F8D7159.jpeg592.3 KB · Views: 91
8B0C1D30-311D-44AC-8561-2F260F8D7159.jpeg592.3 KB · Views: 91 -
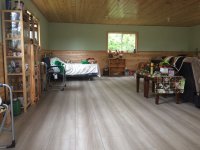 BD8CE3FD-6D25-4F24-B7B4-34222F4E9595.jpeg628.7 KB · Views: 93
BD8CE3FD-6D25-4F24-B7B4-34222F4E9595.jpeg628.7 KB · Views: 93 -
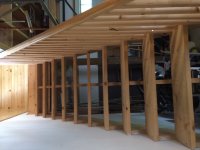 66CB4429-365E-4A6B-ACCF-4DE94EDDE25A.jpeg555.6 KB · Views: 100
66CB4429-365E-4A6B-ACCF-4DE94EDDE25A.jpeg555.6 KB · Views: 100 -
 DC372CDD-063C-4AFE-B23F-A7A068E16DAB.jpeg717 KB · Views: 93
DC372CDD-063C-4AFE-B23F-A7A068E16DAB.jpeg717 KB · Views: 93 -
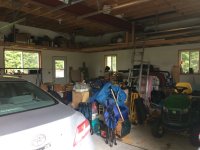 88B45F32-8D44-4363-BD56-221E5D4F102D.jpeg615.5 KB · Views: 90
88B45F32-8D44-4363-BD56-221E5D4F102D.jpeg615.5 KB · Views: 90
It seems ludicrous to a European that aercrete blocks which have been around since 1924 ...
Don't pass judgement. Local building codes follow local traditions, resources and conditions.
I recall this discussion before.....
Heck, if you're gonna go that way again... metal buildings are actually by far the best.
This place is considered “flood plain” too. According to the survey, the house is right at the edge of it, and the shop squarely in it. But it’s actually the HIGH spot on the property. The whole pasture between the site and the highway, er, buffer zone between us and civilization, floods the worst. We came out here to check it out during a 100 year flood about 8 or 9 years ago and the build site had no standing water. A foot deep in the other pasture. This was when TX 78 between Lavon and Wylie East was under water (and they were in the middle of construction which was massively delayed it again). We get a 5 inch per hour rain and it will get ankle deep out by the driveway but be gone completely 2 hours after it stops. Flooding problems were by far worse at the old house, because it would take a week to go away.
Attachments
- Home
- Member Areas
- The Lounge
- The ultimate non-audio build thread
