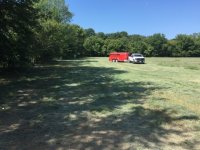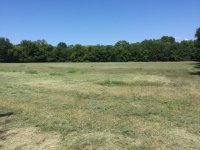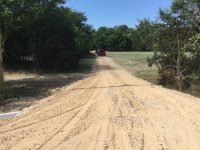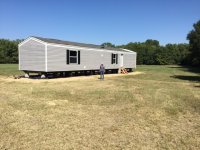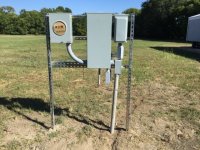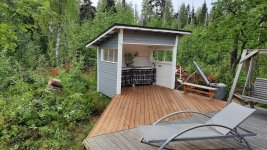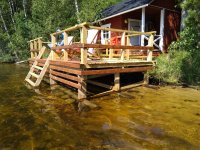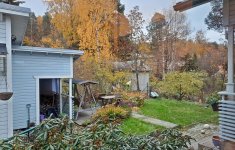Or, what I’ll be working on instead of PA speakers and amps over the next couple years.
And so it begins - groundbreaking was this week. I can now drive the site without ending up on the ditch and needing a tow truck. When they cut the hay out there this week they actually left my stakes. I thought I was going to have to mow around the building pads this morning.
Contract for the metal buildings is in the final stage. The temporary mobile home is supposed to go in on the 27th.
And so it begins - groundbreaking was this week. I can now drive the site without ending up on the ditch and needing a tow truck. When they cut the hay out there this week they actually left my stakes. I thought I was going to have to mow around the building pads this morning.
Contract for the metal buildings is in the final stage. The temporary mobile home is supposed to go in on the 27th.
Attachments
I officially go to half time at work next Monday. The other option was to quit or take a year or more LOA and that panicked the hell out of them. Prior to covid, they wouldn’t even entertain the idea of part time, work from home or any of that “nonsense”. Now it’s preferable to losing people.
All the audio work is on hold until the new facility is in place. May be a year or two.
All the audio work is on hold until the new facility is in place. May be a year or two.
How large is in, surface area? Looks pretty nice.Home away from home. The temp house is in place, and ready for Oncor to hook up.
Jan
It’s a 14x60. They tried to sell us on the 16x76, but the extra $20k will get the barn finished out, and run all the water and electric lines. And get started on the A/C’ed room in the shop. Which IMO, will be a better use of that block of funds. Carolyn says she could live in a 14x60. We’ll see. If we don’t go at each other’s throats the first month.
Dirt work for all the metal buildings is supposed to start the week after next. I suspect that close quarters will be tolerable when progress towards something better can be seen out the window.
Dirt work for all the metal buildings is supposed to start the week after next. I suspect that close quarters will be tolerable when progress towards something better can be seen out the window.
We lived on a 42‘ boat for two years (with two 100 lb dogs!) when we started on our house so thats the dang Taj Mahal in comparison! If we would of had something that big to live in would probably still be in it now with a really,really nice shop! 🤣
Well, we have three 50-ish pound dogs. And one and a quarter horses (One 16 hands and a mini). As soon as the pole barn and fences are in, we’re in.
My original plan was to live out there in a Tuff-Shed with a window A/C for as long as it took to get the steel buildings up and get at least some A/C’ed space for the wife and dogs. But she started a mental decline about 2 years ago, and I had to scrap that idea in favor of livable space immediately - even if the final house takes longer. She just wouldn’t be able to live by herself at the old house for weeks/months at a time while I was away doing construction. Commuting daily was not an option (at fifty bucks a round trip).
My original plan was to live out there in a Tuff-Shed with a window A/C for as long as it took to get the steel buildings up and get at least some A/C’ed space for the wife and dogs. But she started a mental decline about 2 years ago, and I had to scrap that idea in favor of livable space immediately - even if the final house takes longer. She just wouldn’t be able to live by herself at the old house for weeks/months at a time while I was away doing construction. Commuting daily was not an option (at fifty bucks a round trip).
Hope there are no raccoons on the new site. I have a 1976 14x40 mobile home at my summer camp. A raccoon in winter chewed its way through the floor to get at the 2 liter bottles of diet orange soda. Chewed the tops of the bottles right off. Very nutricious! A ground hog took advantage of the hole that winter to enter and leave his advertisement on the edge of the bathtub.
Any replacement will be metal or concrete on 6 faces. I tried to get a quote on four 16'x40'x6" warehouse concrete panels, but the vendor won't sell to individuals. Those things in transport block the roads daily 3 miles from my property on the way from Indianapolis to the industrial park.
Any replacement will be metal or concrete on 6 faces. I tried to get a quote on four 16'x40'x6" warehouse concrete panels, but the vendor won't sell to individuals. Those things in transport block the roads daily 3 miles from my property on the way from Indianapolis to the industrial park.
Best advice I could give is keep your sense of humor…….our budget overshot by 1/3 and 3x on timeline.
other than that theres no better feeling of satisfaction and accomplishment knowing you did it yourself when it finally comes together.
Edit……forgot the most important part, dont start moving in until its completely finished! (Dont ask me how i know)
other than that theres no better feeling of satisfaction and accomplishment knowing you did it yourself when it finally comes together.
Edit……forgot the most important part, dont start moving in until its completely finished! (Dont ask me how i know)
Last edited:
Sounds like you need to arrange a hijacking?Those things in transport block the roads daily 3 miles from my property on the way from Indianapolis to the industrial park.
Totally agree. Our budget and timeline overshoots where more modest. Doing as much as I good myself helped the budget but not the timeline.Best advice I could give is keep your sense of humor…….our budget overshot by 1/3 and 3x on timeline.
other than that theres no better feeling of satisfaction and accomplishment knowing you did it yourself when it finally comes together.
And whenever I look at some imperfection I know who to blame 🙂
The whole idea behind starting with the trailer is to be able to move me and the wife out there before the entire project is finished. Which will likely take about 2 years and cost about $200k more than the cash on hand. I’ll have to sell the old house before finishing out - and that means moving everything out and having a place to put it all. I know, anybody else would simply borrow it from the bank, but that would mean staying on full time another 5+ years. That would mean paying people to do everything because no time to do anything myself, further driving up the cost. And the best quote I had for a (very overpriced) turn-key solution was “12 to 18 months”.Best advice I could give is keep your sense of humor…….our budget overshot by 1/3 and 3x on timeline.
other than that theres no better feeling of satisfaction and accomplishment knowing you did it yourself when it finally comes together.
Edit……forgot the most important part, dont start moving in until its completely finished! (Dont ask me how i know)
As far as the budget overshoot - Im quite aware. I could have done the whole thing start to finish for the cash on hand 2 years ago. Then I got hit by that stupid car that put me out of commission long enough for prices to go up 40-50%. Those were the REAL losses associated with the accident, which are not recoverable.
Sounds like you have it figured out, our biggest curveball was hurricane Michael which devastated our area and made life fairly difficult for over a year, luckily our house was externally complete and interior was drywalled…..we ended up having to move into it illegally because just prior we had sold the boat and bought a camper to stay on site (The reasoning was as you mentioned, it was a 40 min drive each way) only problem was we lost the camper to Michael!
Good on you to keep mortgage free, thats another reason it took us so long……ran out of money! But we don‘t owe anything to anybody right at the moment and plan to stay that way. 😎
Good on you to keep mortgage free, thats another reason it took us so long……ran out of money! But we don‘t owe anything to anybody right at the moment and plan to stay that way. 😎
My father's family has had a summer cabin on an island since 1938, and the lake district turned to a national park in 2016. I have run the place since 1990 and fifth generation is now enjoying it's beauty! The new main building was done in 1987. Decks, docks and auxiliaries have had several iterations. This year was spent on a guest house, a pre-cut kit.
https://www.nationalparks.fi/southernkonnevesinp
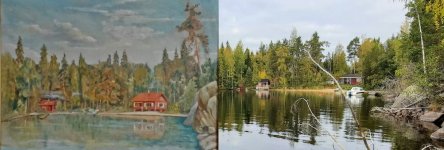
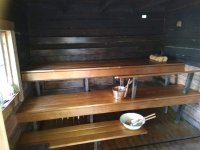
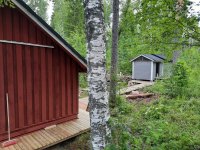
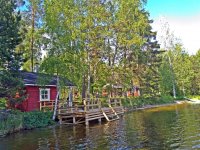
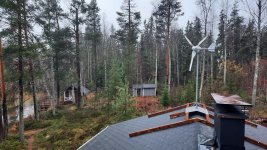
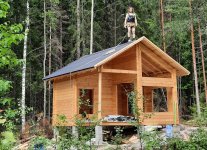

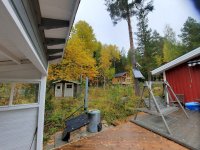
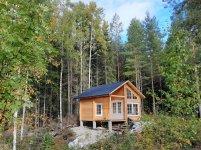
https://www.nationalparks.fi/southernkonnevesinp









Attachments
- Home
- Member Areas
- The Lounge
- The ultimate non-audio build thread
