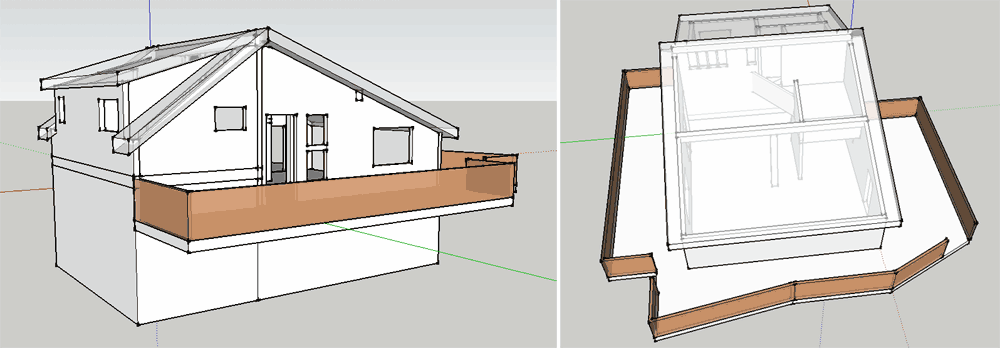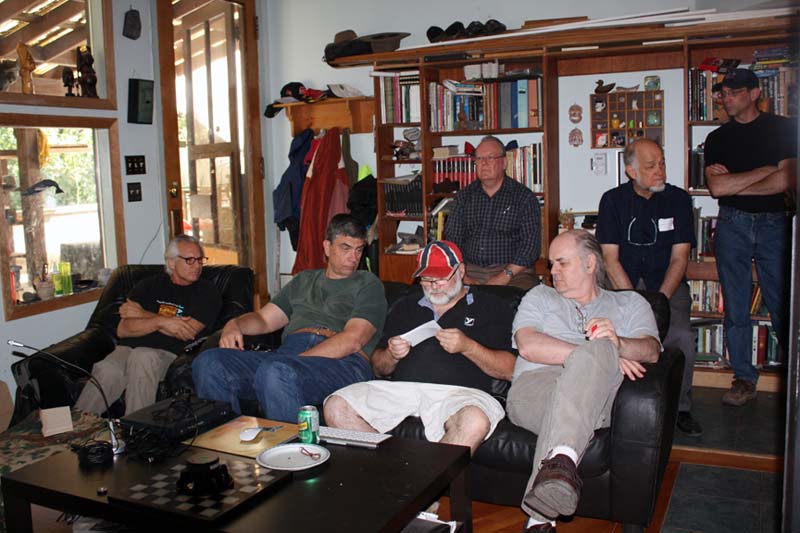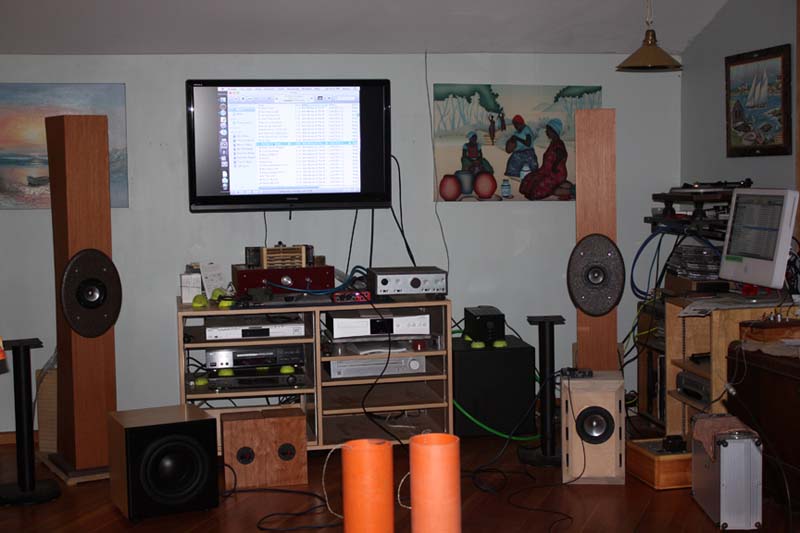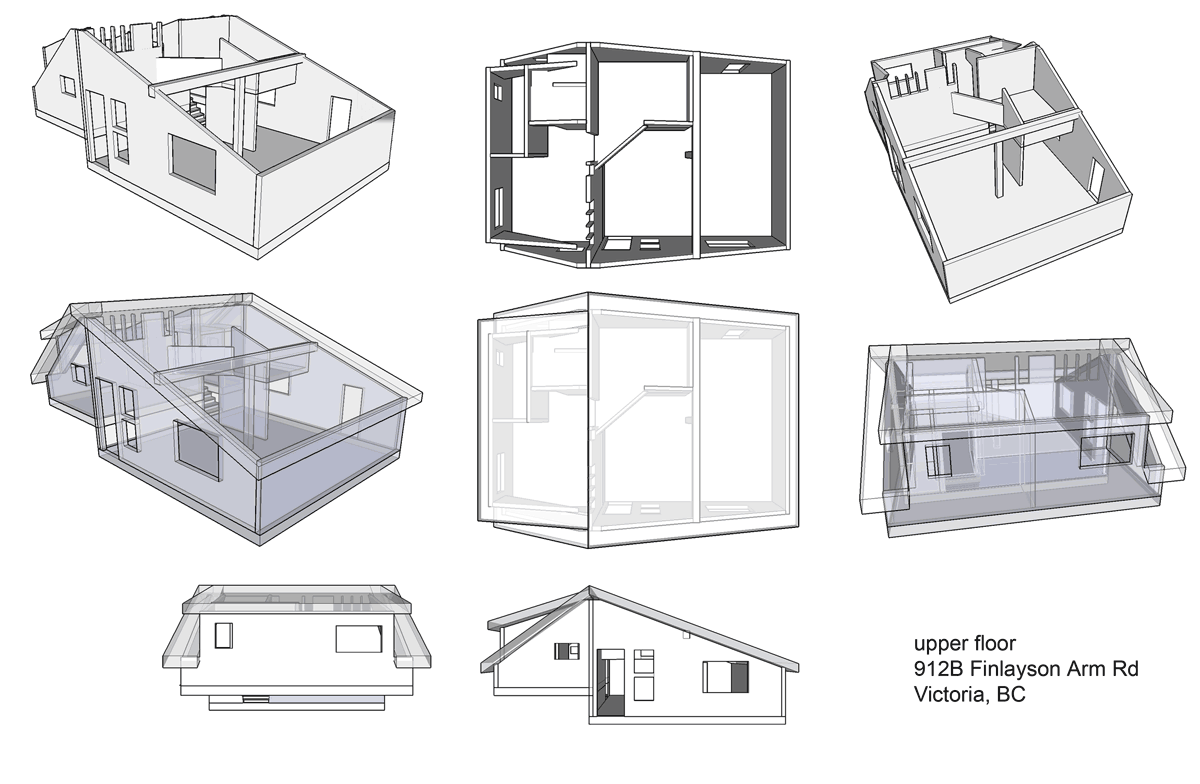FALL Listening Space
Posted 3rd January 2011 at 06:53 AM by planet10
How many posts, describing the sound of something, have the caveat, "...in my room"?
My listening space/room is a subset of the upper floor of my house. All the volume of this space is fairly open and interconnected acoustically.

The space is nominally 24'x36' (houses in Canada are still built in imperial units) surrounded by deck on 3 sides. The peak of the roof is at 2/3 and rises 17' at the highest. It slopes down over 24' to ~6.5' over the main room. An 8' x 12' section is divided off for kitchen with the bedroom above.

The rest of the space is 12'x24', raised 42" above the main floor and has a roof (mostly) that vaults from 8' to the same peak (just over 12'). The main space & this space are connected by 2 -- 3.5x7' openings and 5 -- 16"x2.5' openings along the roof peak.
The connected volume is about 8560 ft^3 (242 m^3).
Construction is fairly typical Canadian timber-frame construction. Guproc walls & ceiling, wood & ceramic tile floors.
Lightly furnished, Record or bookshelves & a bit less than half the wall space.


HiFi lives at the short end of the ceiling in the 16x24' space.
The space was sketched with audio in mind, and the space works really well for living & listening.
dave

My listening space/room is a subset of the upper floor of my house. All the volume of this space is fairly open and interconnected acoustically.

The space is nominally 24'x36' (houses in Canada are still built in imperial units) surrounded by deck on 3 sides. The peak of the roof is at 2/3 and rises 17' at the highest. It slopes down over 24' to ~6.5' over the main room. An 8' x 12' section is divided off for kitchen with the bedroom above.

The rest of the space is 12'x24', raised 42" above the main floor and has a roof (mostly) that vaults from 8' to the same peak (just over 12'). The main space & this space are connected by 2 -- 3.5x7' openings and 5 -- 16"x2.5' openings along the roof peak.
The connected volume is about 8560 ft^3 (242 m^3).
Construction is fairly typical Canadian timber-frame construction. Guproc walls & ceiling, wood & ceramic tile floors.
Lightly furnished, Record or bookshelves & a bit less than half the wall space.


HiFi lives at the short end of the ceiling in the 16x24' space.
The space was sketched with audio in mind, and the space works really well for living & listening.
dave

Total Comments 1
Comments
-

Posted 3rd January 2011 at 07:01 AM by Geek 




