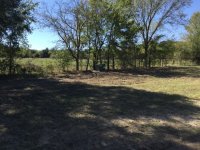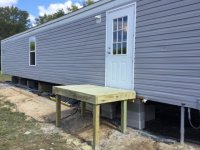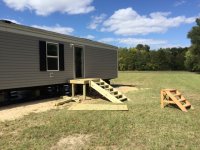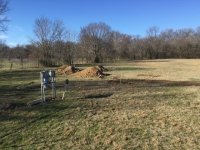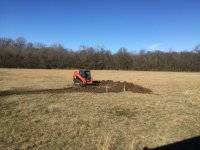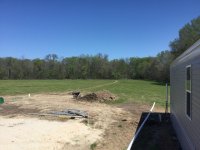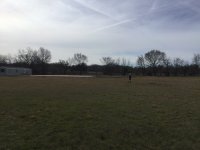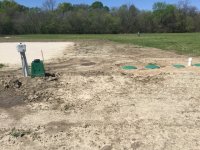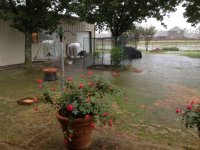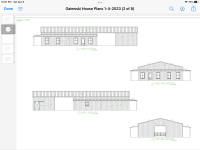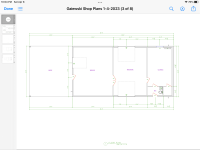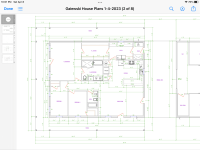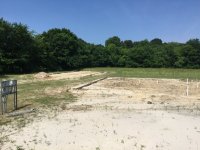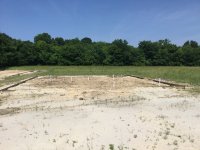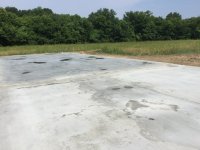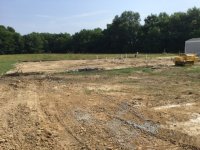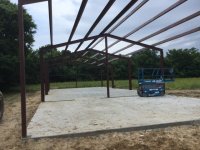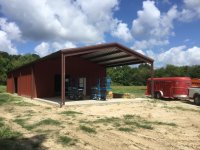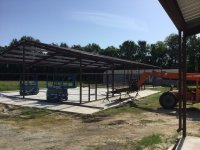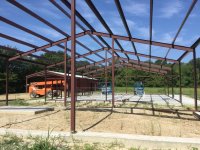Wg-ski is doing his own plans too. The architect who normally does the plans and works with my builder hasn’t got back with me yet - probably too “busy” to deal with a project this “small” (in terms of dollars). The engineering drawings that come with the metal building kits are sufficient for permitting - even where I’m at now where they try to nickel and dime you for every cent they can. Out where this is going it’s the Wild West as far as codes go.
At last we have a transformer, so the site is hot now. Working on a way to get in and out of the trailer without breaking our *****. There’s enough PT stacked up under there to finish the other stair and build hand rails - after this rain event is over.
At last we have a transformer, so the site is hot now. Working on a way to get in and out of the trailer without breaking our *****. There’s enough PT stacked up under there to finish the other stair and build hand rails - after this rain event is over.
Attachments
Progress at last..
That dirt work got done back in mid January, then it rained cats and dogs again. Then ice - six inches of it in Feb! 2 weeks ago they actually got the septic installed, so the trailer is “legal” now. Been working on the French drain from the driveway area, now that the flooding and runoff patterns are clearly established. And just this AM - we have a contract on the concrete.
That dirt work got done back in mid January, then it rained cats and dogs again. Then ice - six inches of it in Feb! 2 weeks ago they actually got the septic installed, so the trailer is “legal” now. Been working on the French drain from the driveway area, now that the flooding and runoff patterns are clearly established. And just this AM - we have a contract on the concrete.
Attachments
Cool project! Just finished up a couple ditches here at our residence, was enough for a while.
It must be much better with power there I’ll bet, and the septic is a big hurdle as well.
Is there a well?
It must be much better with power there I’ll bet, and the septic is a big hurdle as well.
Is there a well?
Boy is it flat there. I started my similar project in 1980, stillbot complete (but i have been living in for over 25 years. Sort of hifi, since the room shape is VERY beneficial for hifi.
https://www.diyaudio.com/archive/blogs/comments/comment1028.html
dave
https://www.diyaudio.com/archive/blogs/comments/comment1028.html
dave
Yeah, it’s flat. It’s a gentle slope down from where the shop is in the back corner down to the creek at the back just beyond the tree line where the sprinklers for the septic go. Runoff actually runs off, as opposed to staying around for a week - which we fight at our place now. Going to put in the proper drains NOW so this doesn’t happen when the buildings are in.
Attachments
County water. There was a meter out at the highway already. It had to be changed out of course because it didnt work not being used for God knows how long. 500 feet of 2 inch line was installed last year.Is there a well?
I hope to be complete in about 5 years. Or “complete enough”. That mobile home will be out of there as soon as I have AC, a working kitchen, laundry, and bath in the main house. Prior to move in, all the steel has to be up (so I have a barn and storage). And a mini-split in the back room of the shop, and the horse fence.
Not the final plans, but close. The final drawings are on the other computer (That doesn’t get used for entertainment).
Attachments
I like movable houses. They can be even tiny houses.
Would use only independent solar system and use 12volt equipment. Or some all in one inverter with 2 to 5 kW, not expensive at all
Would use only independent solar system and use 12volt equipment. Or some all in one inverter with 2 to 5 kW, not expensive at all
In Germany you have the problem that you get no permission to put a house like that anywhere. It's difficult.
As long as it's removable you need no permission
As long as it's removable you need no permission
I’d like to put in about 12-18 kW worth of solar, but that’s probably 4+ years out. It will probably depend on how long I stay “working”. By doing this at all I’ve basically given them a 3 year commitment, but after that anything goes.
In this neck of the woods, more places frown on trailers than frown on Barndo’s. Where this is all going, anything goes. A mix of 50-100 year old 1000 sq ft homes, trailers, metal buildings, and 10-mil+ ranches. Most things spaced a quarter mile apart - developers haven’t discovered it yet. Although I still get two or three lowball offers on the land a week.
In this neck of the woods, more places frown on trailers than frown on Barndo’s. Where this is all going, anything goes. A mix of 50-100 year old 1000 sq ft homes, trailers, metal buildings, and 10-mil+ ranches. Most things spaced a quarter mile apart - developers haven’t discovered it yet. Although I still get two or three lowball offers on the land a week.
Solar is “cool” for sure, just not sure it will benefit those of us who are in the second half of out lives. Return on investment is questionable if paying out of pocket.
That description of your demographic sounds like what my neighborhood used to resemble. Now it’s a combination of retail, four story apartment complexes, and new houses without yards, and vinyl siding that’s as thick as a matchbook cover.
That description of your demographic sounds like what my neighborhood used to resemble. Now it’s a combination of retail, four story apartment complexes, and new houses without yards, and vinyl siding that’s as thick as a matchbook cover.
More concrete - the house and the barn. The breezeway between still needs to be paved. And the shop has started….
Dry weather…. Dry weather…. Dry weather….. (does that work or am I wasting my breath?)
Dry weather…. Dry weather…. Dry weather….. (does that work or am I wasting my breath?)
Attachments
There is now a shop, or at least most of one. Insulation guy still hasnt come out to spray it, or I would have brought a load of shop tools. And the house/barn has started. The part with the dirt floor on the left is the barn (2 horses, plus tack room). The breezeway in between will get paved when they finish all the framing.
The pile of PT lumber in the carport is the inside of the barn. That’s the fun job awaiting me in a couple weeks.
The pile of PT lumber in the carport is the inside of the barn. That’s the fun job awaiting me in a couple weeks.
Attachments
Since you're building your house etc, why not run 4 x CAT6 (or whichever CAT you prefer) between all the rooms.+ buildings? One for general network, one for CCTV, one for alarm and one spare for the future.
That and a separate power lines for audio are on my shortlist if i ever build my house.
That and a separate power lines for audio are on my shortlist if i ever build my house.
They have a long and interesting history going back to colonial times when they were shipped out to Australia flatpack. More modern there are Huf houses. At my time of life I'm unlikely to have a house built, but a Huf looks mighty tempting. There was a program on UK Channel 4 "Grand Designs" where a UK couple had one assembled for them in (IIRC) a week.This year was spent on a guest house, a pre-cut kit
- Home
- Member Areas
- The Lounge
- The ultimate non-audio build thread
