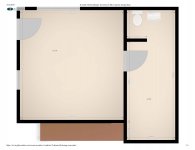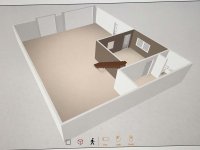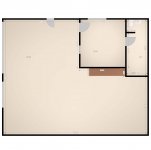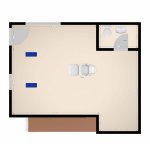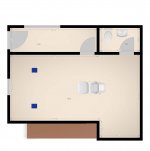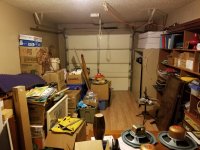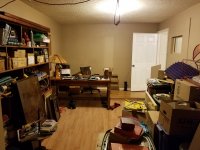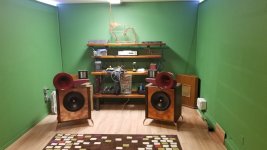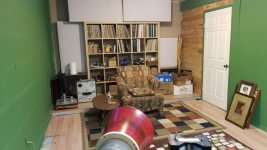I recently purchased a country property that has a 50'd x 40'w x 20'h metal building workshop. Inside is an office which has drywall and insulted walls with 8' ceiling. The office has a little odd layout but I think I could build a nice listening room for myself. I'm not worried about disturbing anyone with sound leaks since its out in the country and not attached to the house. I've attached pics of where in the shop the office is located along with the current layout and some of my layout ideas. Love to hear others ideas of what I should do. I'm in no rush and I do have building skills. Removing the interior wall would not be a problem but moving the toilet would be difficult. Thanks in advance.
Attachments
From an acoustics standpoint I see two issues. One, having as large a room as possible helps with room modes, but two, the large window to the right of the listening position.
That window will throw off the balance of the image if you don't plan for it and treat the opposing wall. Or, you say you're handy, you could build a "plug" that sets into the window. I've seen a lot of people make them friction fit so they stay, but add a handle for easy removal in case of fire.
My vote would be the first option you have, with the small room just for the bathroom. Then build a plug for the window to the right, and treat from there like a normal room.
That window will throw off the balance of the image if you don't plan for it and treat the opposing wall. Or, you say you're handy, you could build a "plug" that sets into the window. I've seen a lot of people make them friction fit so they stay, but add a handle for easy removal in case of fire.
My vote would be the first option you have, with the small room just for the bathroom. Then build a plug for the window to the right, and treat from there like a normal room.
Thank you. It’s nice to have another set of eyes look at my ideas. I do plan to cover the walls for looks and acoustics. I’m leaning towards floating stained ply boards on the walls, so covering the windows wouldn’t be a problem. The bathroom sticking out into the room makes me wonder how much that would effect the sound. I’ve even considered removing the drywall and just adding sound batting and the wrapping the bathroom walls with Gillfords cloth. Kind turn the bathroom into an absorber/bass trap? Thanks again.
It's a huge space Lucky you.
From a simple point of view just adding something on some of the walls and some of the ceiling or roof to absorb / stop reflections seems to be all you need. I don't see that the office will really have much effect if you use some simple but dense wall hangings. Being in Texas some Chief Joseph blankets would be appropriate
From a simple point of view just adding something on some of the walls and some of the ceiling or roof to absorb / stop reflections seems to be all you need. I don't see that the office will really have much effect if you use some simple but dense wall hangings. Being in Texas some Chief Joseph blankets would be appropriate
Here is a little bit of inspiration for you G. We moved into this place three years ago and I turned the third bay of a three car garage into my listening room. I am just now setting up my system but I think it turned out well.
Bass traps, first reflection absorbers, art work and it should look good.
Bass traps, first reflection absorbers, art work and it should look good.
Attachments
djn I like your setup. Looks like a very nicely put together system. How is NM? I grew up in Farmington and spent many a day in ABQ.
We really like NM. all 3 of our daughters moved out here over time and got married and started having babies so it was a no-brainer. I've been a fly Fisher man for 40 and love the mountain rivers.
- Status
- This old topic is closed. If you want to reopen this topic, contact a moderator using the "Report Post" button.
- Home
- General Interest
- Room Acoustics & Mods
- Converting office in a large garage. Advice?
