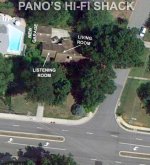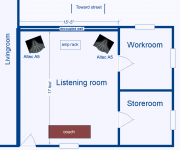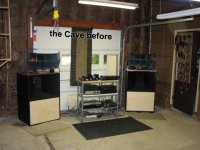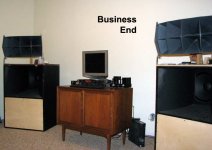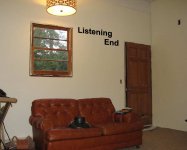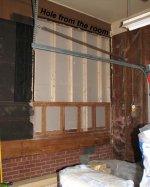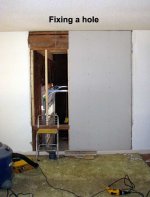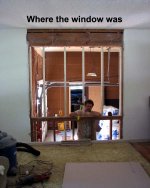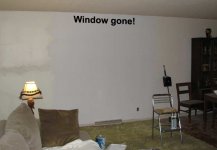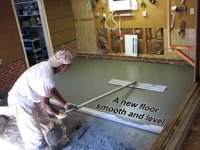A very good day today. The new listening room is up and running and the even new kitchen is mostly in. Phew! What a lot of work that has been.
The listening room is a converted garage that was a workshop. Kinda rough, but good acoustics. After a lot of work, it a new space. It has:
Of course I ruined the acoustics in the process, except for the much lower noise floor. Will have to start acoustic treatments soon. Bare walls don't sound good.
I may try to start a thread about the acoustics.
The listening room is a converted garage that was a workshop. Kinda rough, but good acoustics. After a lot of work, it a new space. It has:
- New floor
- New carpet
- 4 new walls - 1 of them a decoupled soundproof wall
- All new electric, ethernet, cable, phone and surround sound.
- New lights
- New ductwork and ventilation
- Fresh paint
- Some new furniture
Of course I ruined the acoustics in the process, except for the much lower noise floor. Will have to start acoustic treatments soon. Bare walls don't sound good.
I may try to start a thread about the acoustics.
All but the new floor real DIY, (I did not pour the slab)
Drat! Ya missed a chance to do one of those massive underfloor IB sub's!!!
Annnnnnnnd no pictures means that several of us will need to drop in and confirm this "rumored" listening room too!!!!!
Hey guys, Yes I have pix. Just got to sort thru them.
Forced air heat? Check. No noise because I'm a long way from the furnace. But not enough heat, either. Gotta work on that. I've just added R30 insulation to the attic and that does help.
Gotta work on that. I've just added R30 insulation to the attic and that does help.
No underfloor subs, but I did think about it. New concrete slab is only about 4" thick to smooth and level the old floor.
What I do miss are the old acoustics, mostly the cedar shingle walls. It was really nice, now it sounds like a hollow, empty room.
Mainly I'm just glad the system is up and running again, was beginning to feel like it never would be.
Forced air heat? Check. No noise because I'm a long way from the furnace. But not enough heat, either.
No underfloor subs, but I did think about it. New concrete slab is only about 4" thick to smooth and level the old floor.
What I do miss are the old acoustics, mostly the cedar shingle walls. It was really nice, now it sounds like a hollow, empty room.
Mainly I'm just glad the system is up and running again, was beginning to feel like it never would be.
Thanks Kevin! It was partly your own "Cavern of AliBaba" that inspired me.
I need to get all this documented and start posting. Seems like almost as much work as the room itself.
These days I pretty much take pictures of everything I do of consequence, partly so I know what I've done, and partly as I figure that it might be slightly useful to someone else.. It is work though, but the critical moment you need a detail that can be found only in one of those photos its all worth it..
The cavern is kind of chilly this time of year. Something to do with the wet, sloppy stuff outside. This time next year I should be able to add a couple of thousand btu to warm the room when the GM70 amps are finally running..
In terms of room treatments I've found the LEDE approach to be a good recipe for lifeless sound.. I just try to fix the most obvious flaws and find the listening sweet spot, I got lucky it was all so incredibly convenient.. Since I don't believe in wide dispersion drivers any longer I have had little trouble getting the imaging I want in real rooms despite their flaws.. (Of course there are other trade-offs I am more than happy to live with..) Mike of course knows what I am talking about, I use horns and choose hardware that has deliberately controlled directivity to reduce early reflections and the like.
Last edited:
Thanks Cal, it not finished yet, still a lot of work to do, but it's usable. 
I plan to do diffusion behind the speakers, absorption behind my head. That's what sounds best to me. Then a mix of that on the side walls. The ceiling is at 11' (3.3M) so not a big problem. I am getting good depth now, but the room does ring and sound hollow, just like the mostly empty room that it is.

In terms of room treatments I've found the LEDE approach to be a good recipe for lifeless sound..
I plan to do diffusion behind the speakers, absorption behind my head. That's what sounds best to me. Then a mix of that on the side walls. The ceiling is at 11' (3.3M) so not a big problem. I am getting good depth now, but the room does ring and sound hollow, just like the mostly empty room that it is.
OK, some before and after pix, just to prove it really does exist.
The room as it was in October, and how it is now. Still very bare, but it will get cluttered up soon enough. Carpet did help deaden it some. Still trim to do on the doors and windows, wall plates for some of the electric, etc.
The room as it was in October, and how it is now. Still very bare, but it will get cluttered up soon enough. Carpet did help deaden it some. Still trim to do on the doors and windows, wall plates for some of the electric, etc.
Attachments
The project and goals
The new "Listening Room" has been quite a project, most of it done by little old me alone.
As can be seen at the top of the page, this was a single car garage at the end of the house. Actually, it was originally a carport, that is a roof attached to house to park the car under, when the house was built in the late 50's. It was closed in circa 1976 and used as a workshop for may years. Like many of this time and style, it has 2 storage rooms attached.
When I moved into it, the floor as sloping and uneven, the side walls were cedar single because they had been exterior walls and the front and rear walls were open with fiberglass insulation. The ceiling is plywood and about 11' high.
All this roughness actually made for rather good acoustics, but I proceeded to ruin that.
First thing to do was get rid of the large window from the living room into the old garage that had lived behind heavy curtains for years. That got pulled out and walled up. You'd never know it was there, now. The living room also got a facelift, that 1970s green shag carpet is now long gone.
You can see a bit more of the old room thru the big hole in the wall.
The new "Listening Room" has been quite a project, most of it done by little old me alone.
As can be seen at the top of the page, this was a single car garage at the end of the house. Actually, it was originally a carport, that is a roof attached to house to park the car under, when the house was built in the late 50's. It was closed in circa 1976 and used as a workshop for may years. Like many of this time and style, it has 2 storage rooms attached.
When I moved into it, the floor as sloping and uneven, the side walls were cedar single because they had been exterior walls and the front and rear walls were open with fiberglass insulation. The ceiling is plywood and about 11' high.
All this roughness actually made for rather good acoustics, but I proceeded to ruin that.
First thing to do was get rid of the large window from the living room into the old garage that had lived behind heavy curtains for years. That got pulled out and walled up. You'd never know it was there, now. The living room also got a facelift, that 1970s green shag carpet is now long gone.
You can see a bit more of the old room thru the big hole in the wall.
Attachments
The concrete floor was not level or even and cracked. So a new slab was poured. More than 4" thick in some places just to get it even. Here is a pic of the new slab going in. This is a task I did not feel up to doing myself.
Also needed to get rid of the garage door as it let in cold, heat and a lot of noise. The street in front of us is busy 20 hours a day. It was very annoying. Below is a shot of the garage door being framed in. It is gone and cedar single siding that I pulled out of the room in its place.
Also needed to get rid of the garage door as it let in cold, heat and a lot of noise. The street in front of us is busy 20 hours a day. It was very annoying. Below is a shot of the garage door being framed in. It is gone and cedar single siding that I pulled out of the room in its place.
Attachments
- Home
- General Interest
- Room Acoustics & Mods
- A last! My listening room. A good day.
