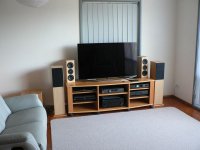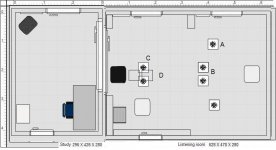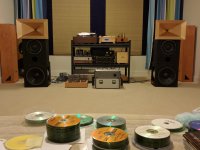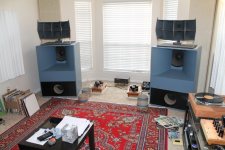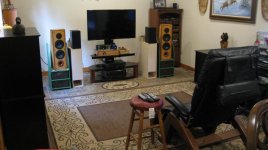a picture is worth a thousand words, so here go the various positions I have tried over the years.
Listening room and study are separated with an "accordion" type plastic door. I like this open while listening, as this gives a total room length of 924cm, or 30 feet 3 25⁄32 inches - thank you, Google.
A - Stereo 2,2m triangle,
B - Ambio long, 2,2m from speakers plane
C - Ambio long, reversed, 1,4m from speakers plane
D - Ambio wide, 1,4m from speakers plane
(Ambio barier not shown)
I have tried to keep B,C and D close to median plane.
No room treatment except for some 7cm pyramid foam 1m2 slabs at the corners behind the listening seat. When in A,B positions I additionally use 2 diy high-freq absorbers, one behind the listening seat and one at the opposing wall. (treatments not shown)
Apartment was rented for experimentation. Rooms are void of furniture except what is shown, have wooden flooring, bare brick walls, 3 balcony doors covered with very light curtains and 2 doors connecting to the rest of the flat.
Hope this helps.
Best regards,
Charlie
Listening room and study are separated with an "accordion" type plastic door. I like this open while listening, as this gives a total room length of 924cm, or 30 feet 3 25⁄32 inches - thank you, Google.
A - Stereo 2,2m triangle,
B - Ambio long, 2,2m from speakers plane
C - Ambio long, reversed, 1,4m from speakers plane
D - Ambio wide, 1,4m from speakers plane
(Ambio barier not shown)
I have tried to keep B,C and D close to median plane.
No room treatment except for some 7cm pyramid foam 1m2 slabs at the corners behind the listening seat. When in A,B positions I additionally use 2 diy high-freq absorbers, one behind the listening seat and one at the opposing wall. (treatments not shown)
Apartment was rented for experimentation. Rooms are void of furniture except what is shown, have wooden flooring, bare brick walls, 3 balcony doors covered with very light curtains and 2 doors connecting to the rest of the flat.
Hope this helps.
Best regards,
Charlie
Attachments
Thus far, I've collected 65 listening room sizes. Here is a plot of those room sizes. Visualize the points as the far corner of the room, in feet, with the other corner at the origin:
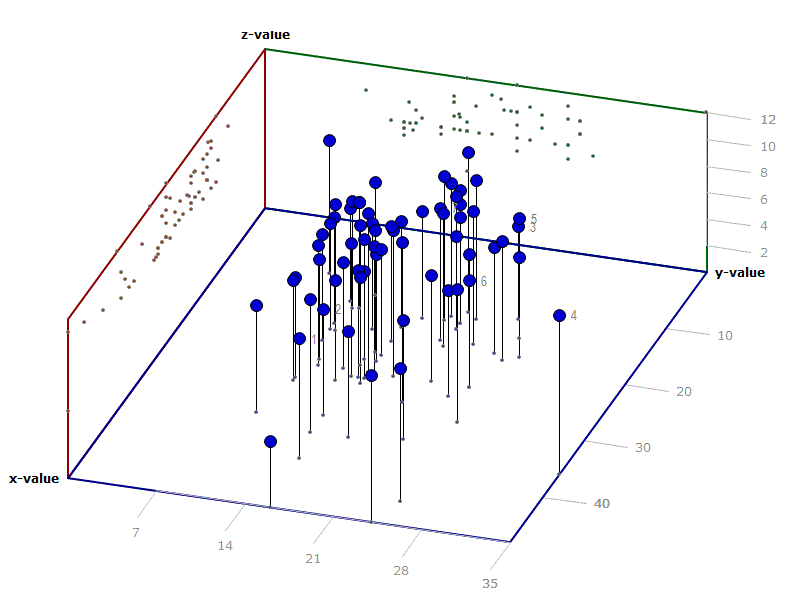
The stats are:
______Width Length Height Volume (ft^3)
Mean___17.5_22.2____8.9___3608.7
Median_16___21______8.5___3100
Mode___16___24______8.0___2688
STDEV___5.1__8.7____1.4___2505.7
If you think that you'll need the data, shoot me a PM.
Chris

The stats are:
______Width Length Height Volume (ft^3)
Mean___17.5_22.2____8.9___3608.7
Median_16___21______8.5___3100
Mode___16___24______8.0___2688
STDEV___5.1__8.7____1.4___2505.7
If you think that you'll need the data, shoot me a PM.
Chris
Last edited:
If you want the data, feel free to ask me in a PM.
I'm not sure what you're trying to say, above, other than you don't see utility in some standard measure of statistics for the problem domain. That's okay...someone else will, trust me.
About your comment "manufacturers are already aware of that...". Correct me if I'm wrong, but this is a DIY forum where virtually everyone is a home amateur, and the data that you might suggest is there for all to see...really isn't. That's the reason for the survey.
I find the data useful since room acoustics are usually the most constraining factors for hi-fi reproduction in my experience. Having just three numbers (room length, width, and height) tells me a lot, especially if I were going to make a new loudspeaker design, etc.
There seems to be reason to believe that nationality of the DIYer can strongly affect average room size. We need more data however.
To others that haven't joined in yet: feel free to post your "three numbers". More data = better statistics and better understanding.
Chris
I'm not sure what you're trying to say, above, other than you don't see utility in some standard measure of statistics for the problem domain. That's okay...someone else will, trust me.
About your comment "manufacturers are already aware of that...". Correct me if I'm wrong, but this is a DIY forum where virtually everyone is a home amateur, and the data that you might suggest is there for all to see...really isn't. That's the reason for the survey.
I find the data useful since room acoustics are usually the most constraining factors for hi-fi reproduction in my experience. Having just three numbers (room length, width, and height) tells me a lot, especially if I were going to make a new loudspeaker design, etc.
There seems to be reason to believe that nationality of the DIYer can strongly affect average room size. We need more data however.
To others that haven't joined in yet: feel free to post your "three numbers". More data = better statistics and better understanding.
Chris
I find the data useful since room acoustics are usually the most constraining factors for hi-fi reproduction in my experience. Having just three numbers (room length, width, and height) tells me a lot, especially if I were going to make a new loudspeaker design, etc. Chris
I have no idea how you can modelize and predict the room acoustic modes with these three parameters alone

A rough prediction or a great modelisation ?
There seems to be reason to believe that nationality of the DIYer can strongly affect average room size. We need more data however.
Chris
Japanese listening room sizes should be fun !
To others that haven't joined in yet: feel free to post your "three numbers". More data = better statistics and better understanding.
Chris
IMHO the wall thickness, materials and the room furnishing is an as important factor as volume and shape !
(I have two rooms of the same size and the same construction that sound dramatically different because of a wardrobe)
Yes...but rooms have their LF acoustic performance dictated by basic dimensions, below the room's Schroeder frequency in the sparse mode region.
Also, the room dimensions say a great deal about stereo pair separation (max) and ceiling/floor bounce. It determines the minimum levels of loudspeaker-side wall separation, or alternatively the amount of near-field side wall absorption needed for controlled directivity horns in located corners, etc.
Usually, room furnishings, like cabinets/wardrobes/coffee tables, etc., work against the imaging performance of the loudspeaker array: less (furnishings) is usually more (better imaging with the absence of near-field reflectors), assuming room boundary acoustic treatments are done well.
In designing a controlled directivity loudspeaker, for instance, knowledge of the room dimensions and placement of the loudspeakers within the arrays in-room (two or more loudspeakers) is really critical to the selection of things like multiple-entry coverage angles, maximum mouth sizes, and woofer diaphragm dimensions, as well as separation of bass bin mouth/woofer centerline from midrange, and the crossover frequencies.
All these things bound the design space for the loudspeaker designer, and are strongly tied to the three basic room dimensions.
Chris
Also, the room dimensions say a great deal about stereo pair separation (max) and ceiling/floor bounce. It determines the minimum levels of loudspeaker-side wall separation, or alternatively the amount of near-field side wall absorption needed for controlled directivity horns in located corners, etc.
Usually, room furnishings, like cabinets/wardrobes/coffee tables, etc., work against the imaging performance of the loudspeaker array: less (furnishings) is usually more (better imaging with the absence of near-field reflectors), assuming room boundary acoustic treatments are done well.
In designing a controlled directivity loudspeaker, for instance, knowledge of the room dimensions and placement of the loudspeakers within the arrays in-room (two or more loudspeakers) is really critical to the selection of things like multiple-entry coverage angles, maximum mouth sizes, and woofer diaphragm dimensions, as well as separation of bass bin mouth/woofer centerline from midrange, and the crossover frequencies.
All these things bound the design space for the loudspeaker designer, and are strongly tied to the three basic room dimensions.
Chris
My room is 13 feet x 17 feet x 10 feet tall. The rear wall is a window that kicks out about 3 feet (Included in the 17 feet)
Room treatments are bass traps full height all corners and front at ceiling.
Diffusers at 1st reflection of wall and two on rear wall.
Room treatments are bass traps full height all corners and front at ceiling.
Diffusers at 1st reflection of wall and two on rear wall.
Attachments
Last edited:
Do you share some algorithms or a calculation methods ?Yes...but rooms have their LF acoustic performance dictated by basic dimensions, below the room's Schroeder frequency in the sparse mode region.
Chris
A 2000 liters wardrobe (very flexible cabinet construction) totally filled with clothes have no effect on the bass rendering, really ?Usually, room furnishings, like cabinets/wardrobes/coffee tables, etc., work against the imaging performance of the loudspeaker array: less (furnishings) is usually more (better imaging with the absence of near-field reflectors), assuming room boundary acoustic treatments are done well.
Chris
My room is a room in a room 26' x 19 ' x 9' with 4" Roxul at 3 first reflection points on each side wall, and ceiling. The front to wall is 3" Roxul floor to ceiling, and wall to wall. The rear wall is 9" of Roxul floor to ceiling, and wall to wall covered with a thin rubber matt to stop high frequency absorption.
We are moving, and will be building a larger room which will be made of 1' thick clay bricks, concrete flooring, and clay brick ceiling with exposed wood beams. We are anticipating 12' ceilings, 25' x 33' long. At this time e we anticipate using the 1st reflection panels else from our current home, and making good new bass traps, and diffusers.
We are moving, and will be building a larger room which will be made of 1' thick clay bricks, concrete flooring, and clay brick ceiling with exposed wood beams. We are anticipating 12' ceilings, 25' x 33' long. At this time e we anticipate using the 1st reflection panels else from our current home, and making good new bass traps, and diffusers.
My three sizes is a little bit different from woman's.
Depth 10.8meter
Width 5.4meter
Height 5.0meter (average)
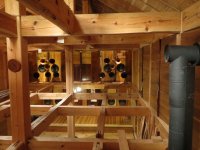
post and beam. japanese traditional style.I have almost finished to build by myself.It took 7 years.
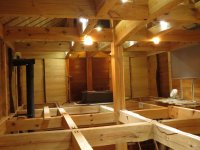
The opposite side of speakers is my listening position.About 10meter away from speakers. Height is at 2meter from the floor.I sat on the floor two or three years.On one occasion,I found the middle point in height is better than on the floor.
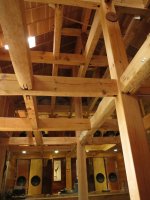
A ceiling shape is same as a roof.I think it's better for audio performance rather than usual flat plate.From the viewpoint of self-making,It eliminates cost and labor.
Depth 10.8meter
Width 5.4meter
Height 5.0meter (average)

post and beam. japanese traditional style.I have almost finished to build by myself.It took 7 years.

The opposite side of speakers is my listening position.About 10meter away from speakers. Height is at 2meter from the floor.I sat on the floor two or three years.On one occasion,I found the middle point in height is better than on the floor.

A ceiling shape is same as a roof.I think it's better for audio performance rather than usual flat plate.From the viewpoint of self-making,It eliminates cost and labor.
- Status
- This old topic is closed. If you want to reopen this topic, contact a moderator using the "Report Post" button.
- Home
- General Interest
- Room Acoustics & Mods
- Survey of listening room sizes

