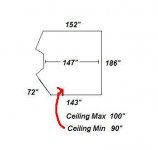Hello all.
I'm planning on finishing my basement, and, luckily, I have a room that will serve as a 100% dedicated home theater room. 3 of the 4 walls are totally buried, there are no windows, and I have 100 inch ceilings, which gives me some flexibility for tiered seating. The raw room dimensions (no studwalls, no sheetrock) are shown in the attached .jpg.
My question is:
I could add a sloped ceiling (lowest point at screen to highest point at rear) My thoughts are, it would divert early reflections to either behind or in front of the main listening position.
Outside of the golden ratios, I've only seen general tips to dimensions, and, one of them is to just keep it simple, because then you're dealing with known variables, rather than making a room that's difficult to model and control.
Thoughts?
I apologize in advance for not listing the dimensions in metric.
I'm planning on finishing my basement, and, luckily, I have a room that will serve as a 100% dedicated home theater room. 3 of the 4 walls are totally buried, there are no windows, and I have 100 inch ceilings, which gives me some flexibility for tiered seating. The raw room dimensions (no studwalls, no sheetrock) are shown in the attached .jpg.
My question is:
I could add a sloped ceiling (lowest point at screen to highest point at rear) My thoughts are, it would divert early reflections to either behind or in front of the main listening position.
Outside of the golden ratios, I've only seen general tips to dimensions, and, one of them is to just keep it simple, because then you're dealing with known variables, rather than making a room that's difficult to model and control.
Thoughts?
I apologize in advance for not listing the dimensions in metric.
